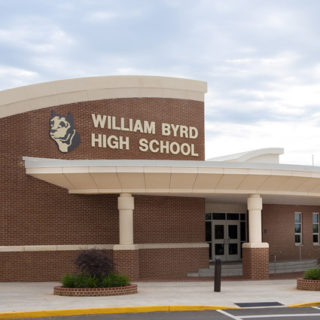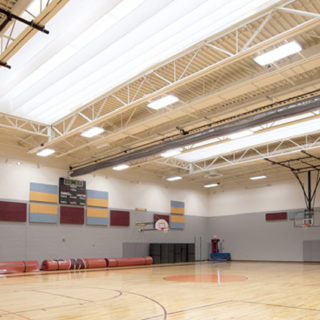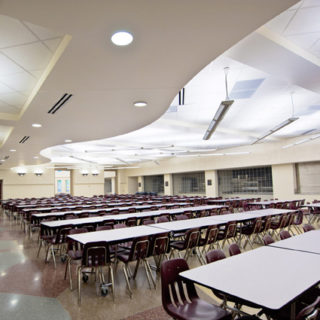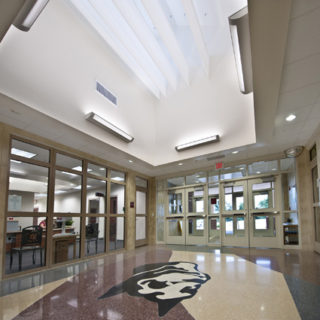Projects

Williams Byrd High School
- Location: Vinton, Virginia
- Architect: RRMM Architects
- Owner: Roanoke County Public Schools
- Size: Addition: 33,890 SF / Renovation: 149,280 SF
William Byrd High School was built in 1970 and has since been expanded to hold 1,400 students. The original section of the school is a 62,760 square foot, two-story Classical and Greek Revival inspired rectangular building made of concrete block and brick walls with a Flemish bond brick veneer.
The project consisted of a 149,280 square foot renovation and a 33,890 square foot addition, which includes a Cafeteria, which now has decorative tile and outside seating, Gymnasium, and a new entrance wing that houses the principal’s and assistance principal’s offices, nurse station, and visitor’s entrance. Offices were relocated to make way for 14 new classrooms and existing parking was converted to improve student dropoff. The former undersized annex gym was split into seven classrooms and the athletic department was relocated to the back of the school, which is now a full-size annex gym, weight room, and football team meeting room.
Upgrades include new terrazzo, carpeting, VCT, and ceramic tile flooring, acoustical boxes in the band room, lighting, new transformers, and an upgraded HVAC system. Athletic facilities received a larger press box, scoreboard with graphics, improved concession stand, and new track.
© 2025 MB Contractors. All Rights Reserved
Marketing by 3VE




