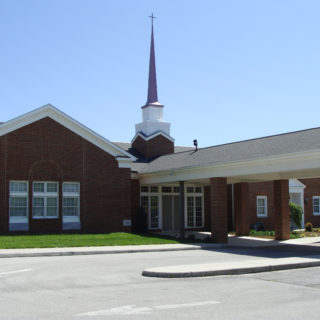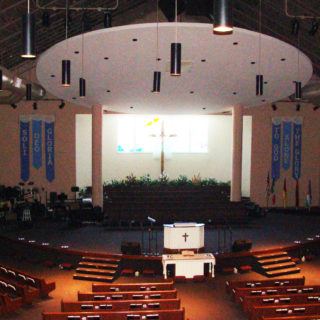Projects

West Salem Baptist Church
- Location: Salem, Virginia
- Architect: Hughes Associates Architects & Engineers
- Owner: West Salem Baptist Church
- Size: 54,300 SF
The 54,300 square foot auditorium addition at West Salem Baptist Church features sloped seating for 750, with future expansion up to 1,000, and a control studio for lighting and sound. The lower level includes instrumental and choir rehearsal space, dressing rooms, and classrooms. A new two-story nave connected the existing building to the auditorium. Many preconstruction services were provided as well, such as a constructability analysis, value engineering analysis, materials comparison analysis, life-cycle analysis, and project phasing and scheduling. Budgets were provided at design development and 50% complete construction documents; and final pricing at 100% construction documents.
© 2025 MB Contractors. All Rights Reserved
Marketing by 3VE

