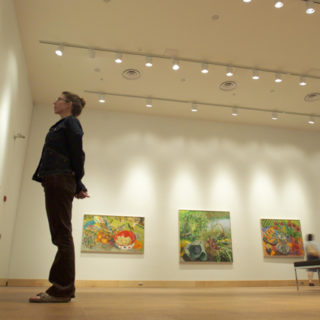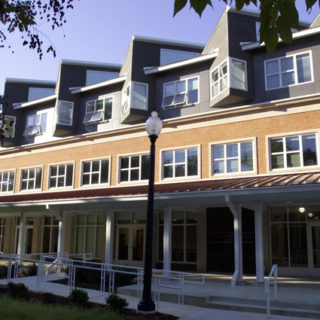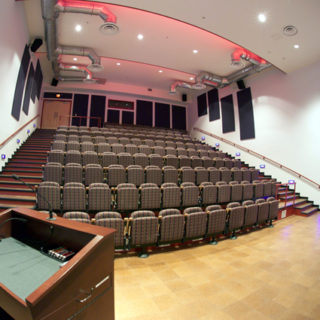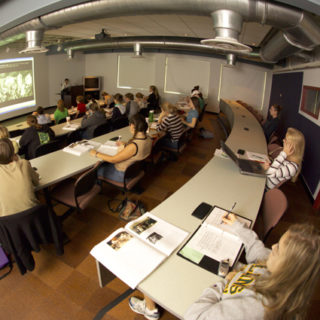Projects

Visual Arts Center and Museum, Hollins University
- Location: Roanoke, Virginia
- Architect: MSR Design (Meyer, Scherer & Rockcastle, Ltd.)
- Owner: Hollins University - Facilities Management
- Size: 60,000 SF
The 60,000 square foot Richard D. Wetherill Visual Arts Center and Eleanor D. Wilson Museum is the first major visual arts center west of Richmond and is home to the University’s studio art, art history, film, and photography programs. Built in 1954, this existing cast-in-place two-story, former University Fishburn Library, provided a structural challenge in adding a vaulted ceiling and new floor to the building. It now includes a 130 seat auditorium, state-of-the-art technology classrooms, temperature and humidity controlled studio spaces for various art mediums, photography labs, individual study rooms and studio space, as well as administrative and faculty offices. The addition required new lighting, sound systems, HVAC, and electrical and power systems, which required tying in to the existing university electrical lines. Since this building is meant to provide an artistic environment, the lighting was a mix of both natural and task lighting.
Specialty materials included auditorium chairs, which needed to be purchased, shipped,
and returned to Italy for fabric coverings, as well as exterior cementitious panels with
exposed fasteners from Switzerland. MB value engineered and proposed scope changes
for $3 million worth of savings when the project was over budget. After a major donor
came forward 90 days into construction, all of the original features were added back into
the project.
© 2025 MB Contractors. All Rights Reserved
Marketing by 3VE




