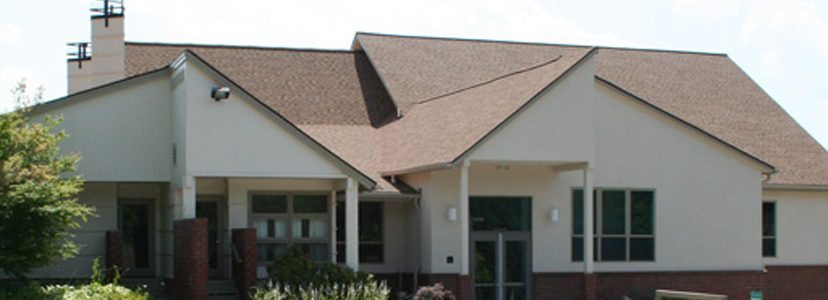Projects

Unitarian Universalist Congregation
- Location: Blacksburg, VA
- Architect: Architectural Alternatives, Inc.
- Owner: Unitarian Universalist Congregation
- Size: 12,180 SF
MB Contractors recently completed our Unitarian Universalist Congregation’s expansion and renovation project, which was carefully coordinated around the operations of a fully-functional religious facility. Our team adjusted all interior construction activities to accommodate daily childcare and preschool classes, while exterior construction activities were scheduled to provide minimal disruption to the surrounding residential neighborhood in Blacksburg, Virginia.
The project entailed extensive interior and exterior renovation, along with a new addition built alongside the existing facilities. For the interior renovations, the church’s existing lobby, fellowship area, offices, and classrooms were updated, and other spaces were reconfigured to create a work room, multi-purpose library, and an enlarged storage area.
For the addition portion of the project, the existing kitchen was updated and expanded to double the original size. Other additions included offices, bathrooms, meeting rooms, more classrooms, a quiet room, and sanctuary. The church’s addition is constructed primarily of wood framing, a brick and exterior insulation and finishing system (EIFS) veneer, and an asphalt shingle roof. The interior of the addition features custom casework, operable partitions, hardwood flooring, and a performance stage.
Other attributes of this project included the design and installation of a complete fire protection system, and the installation of the needed infrastructure for a future 2-stop elevator. MB Contractors’s team is very proud of the result of our general contracting and construction management efforts on this project, and the church congregation and local neighborhood have expressed their pleasure with our ability to complete the renovations and addition with virtually no impact on their respective normal operations.
© 2025 MB Contractors. All Rights Reserved
Marketing by 3VE
