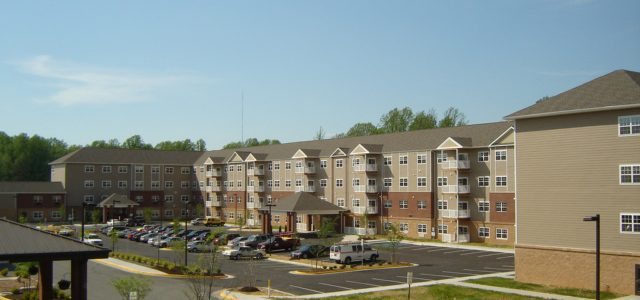Projects

The Crossings at Bon Air Independent Living Facility
- Location: Richmond, VA
- Architect: Jones & Jones Associates Architects
- Owner: CABA IL-AL Investors, LLC
- Size: 266,000 SF
The Crossings at Bon Air is a 266,000 square-foot, four-story independent and assisted living facility complete with ventilated underground parking garage. Home to 194 residents, 124 seniors are living independently, 50 are assisted, and 20 reside in the memory care wing. With a variety of units including private rooms, studios, and 1- and 2-bedroom units, the Crossings at Bon Air provides an average 1,309 square feet per resident. Common spaces include dining rooms, library, barber/beauty salon, pub, sitting areas, and a wireless lounge. The stick frame construction features brick and cement siding, single-hung vinyl windows, and shingle roofing with single-ply membrane. Interior work included drywall walls, tile, resilient flooring, and carpet floors, and acoustical tile and drywall ceilings.
© 2025 MB Contractors. All Rights Reserved
Marketing by 3VE
