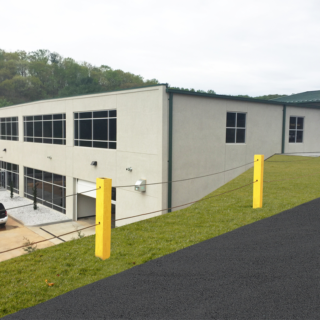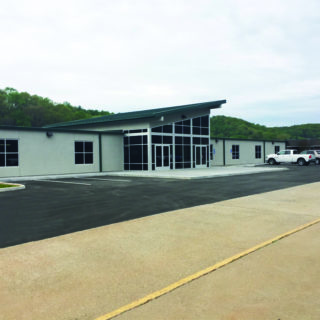Projects

Boones Mill Park Building #2
- Location: Boones Mill, Virginia
- Architect: Balzer & Associates
- Owner: Town of Boones Mill
- Size: 50,000 SF
The renovation at Boones Mill Industrial Park is the first phase of the town’s new economic stimulus plan. The existing building is a 50,000 square foot, two-story CMU structure built in the early 1960’s with precast beams and columns, and slab-on-grad concrete floors. The renovation consists of a new EIFS exterior, glass lobby entrance, upgraded MEP systems, new storefront windows, and metal framed walls with gypsum board.
© 2025 MB Contractors. All Rights Reserved
Marketing by 3VE


