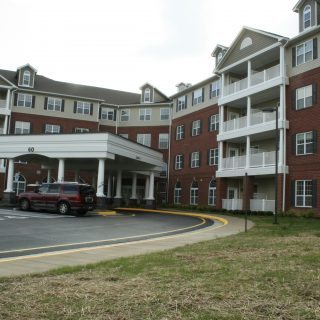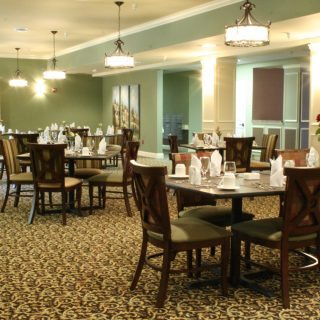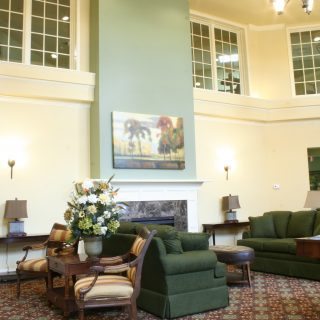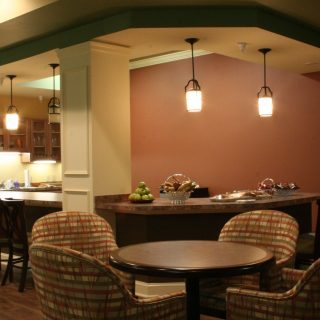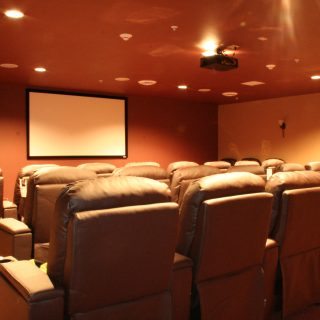Projects

The Crossings at Falls Run
- Location: Fredericksburg, Virginia
- Architect: GHLA
- Owner: Stafford Health Investors, LLC
- Size: 192,359
The Crossings at Falls Run is a 190,000+ square foot facility and includes 115 independent living units, 42 assisted living units, both single and double occupancy, and 16 memory care rooms.
The building consists of wood frame construction with brick veneer and vinyl siding, EPDM and shingle roof system, storefront and operable vinyl windows, and ceramic tile, carpet, and resilient flooring.
Other features and amenities include a library, business center, fitness center, theater, pub, club room, hair salon, game room, gazebo, covered parking, multiple dining rooms, and balconies.
© 2025 MB Contractors. All Rights Reserved
Marketing by 3VE

