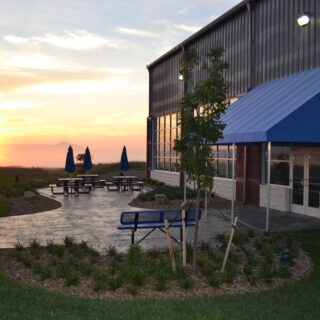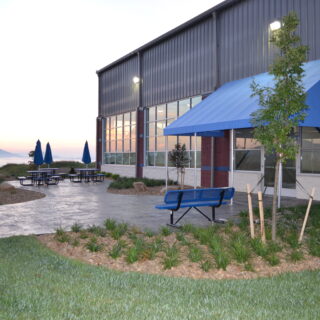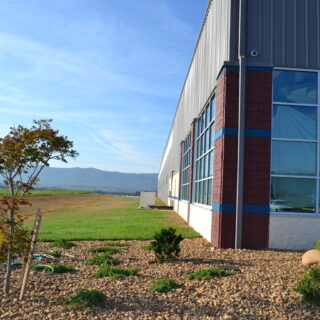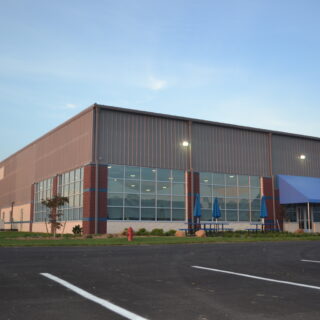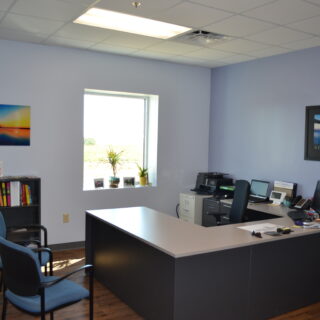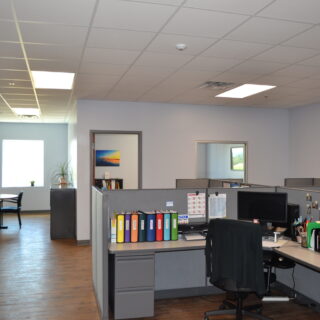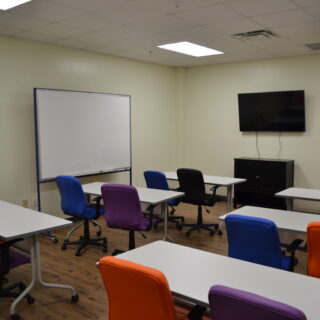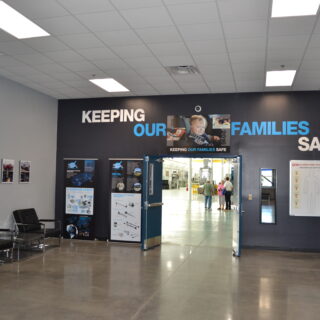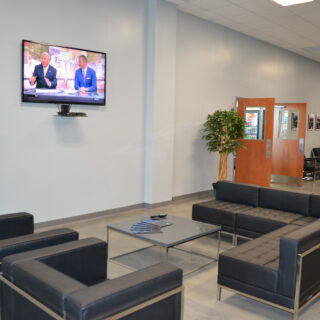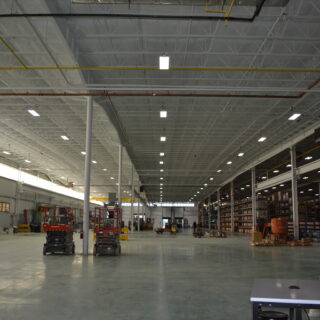Projects

Somic America, Inc.
- Location: Wytheville, Virginia
- Architect: Thompson & Litton
- Owner: Somic America, Inc.
- Size: 50,000 SF Addition
The 50,000 square foot, steel framed construction manufacturing addition for Somic America is 500 feet long and 100 feet wide. The production facility has a finished ceiling height of 27 feet and includes a cafeteria and training room. The building’s exterior consists of CMU walls, metal wall panels, high bay areas, and a metal roof with hot rolled, long span, steel roof trusses. The foundations utilize grade beams and step footings. The flooring consists of bonded abrasive polished concrete in the cafeteria, vestibule, and corridor, while the production area has a “diamond green” non-metallic floor hardener. For temperature control, the production area is outfitted with unit heaters and the office and cafeteria have HVAC package units. Other features include four new loading docks with a recessed truck bay, dock leveler pit, a 10-ton bridge crane, and an upscale outdoor employee patio.
© 2025 MB Contractors. All Rights Reserved
Marketing by 3VE

