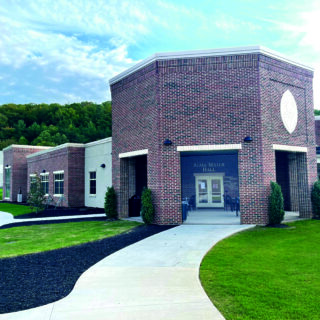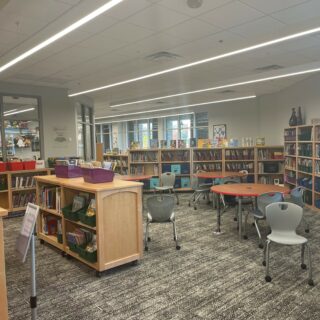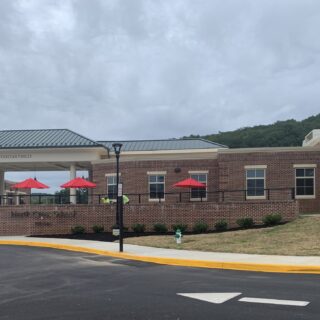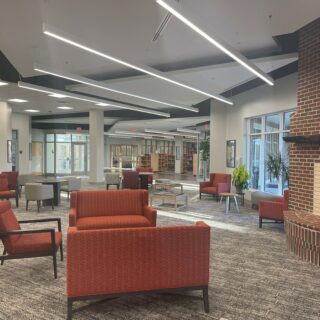Projects

North Cross School Campus Transformation
- Location: Roanoke, Virginia
- Architect: Balzer & Associates, Inc
- Owner: North Cross School
- Size: Addition 24,688 SF / Renovation 30,327 SF
This major campus transformation project includes much needed renovations to Willis Hall (Upper School) and renovations to the existing Auditorium along with additions to provide a new Student Commons, Library, Crosswalk Program space and administration space. The demolition of Old Slack Hall, except the Auditorium, allowed the Campus to gain a much better visual connection from the new “Front Door” through a new Plaza to an improved Central Lawn. The addition onto Ellis Hall provides new Administration Offices to complete the entry Plaza.
MB Contractors was brought on board very early during the schematic design phase to provide budgeting, construction logistics and schedule input. Phased construction scheduling was paramount to the School’s success in completing the improvements while giving special consideration to occupancies and academic schedules, times of the year, and costs of the proposed improvements. MB Contractors continuous and close collaboration with the Owner and Architect has allowed this project to stay on schedule without the need for temporary trailers.
© 2025 MB Contractors. All Rights Reserved
Marketing by 3VE




