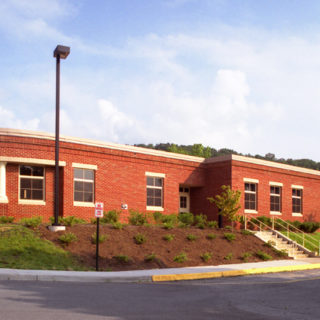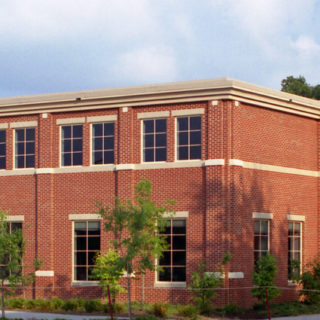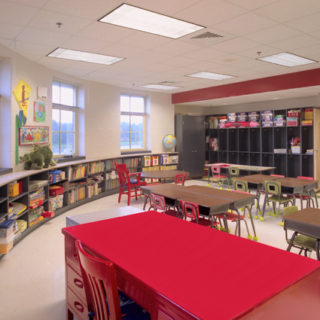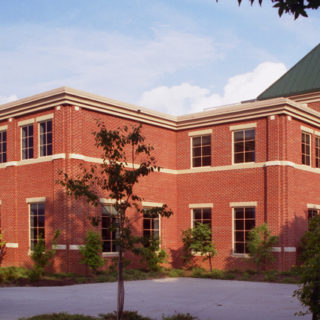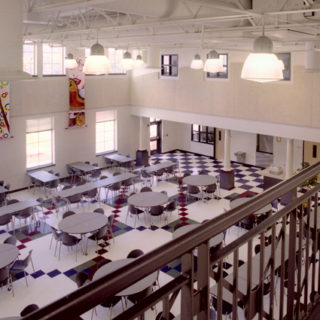Projects

North Cross School
- Location: Roanoke, Virginia
- Architect: RRMM Architects
- Owner: North Cross School
- Size: Slack Hall: 22,045 SF / Ellis Hall: Addition: 7,100 SF / Renovation: 20,592 SF
Projects at North Cross School included a new 22,045 square foot Slack Hall, and a 7,100 square foot addition and 20,592 square foot renovation of Ellis Hall.
Slack Hall consists of a dining hall, classrooms and art studios, band and choral rooms, graphics computer lab, conference room, and art gallery. The Ellis Hall renovation and expansion included remodeling and construction of classrooms, new outdoor playgrounds, air conditioning, a multipurpose room, computer lab, and science-math lab.
© 2025 MB Contractors. All Rights Reserved
Marketing by 3VE

