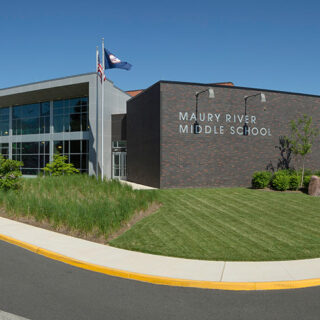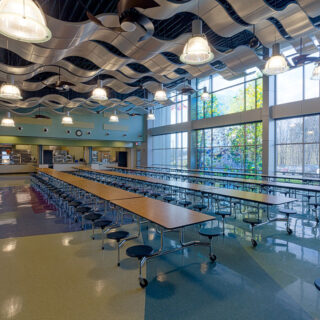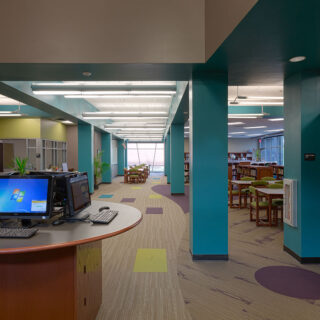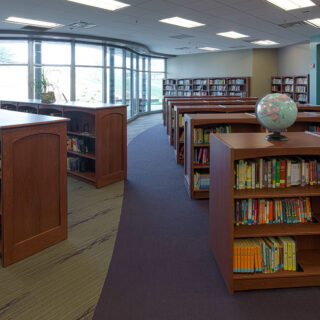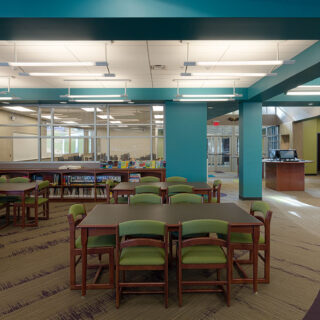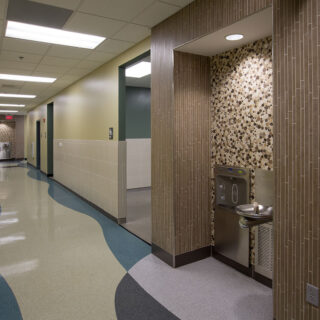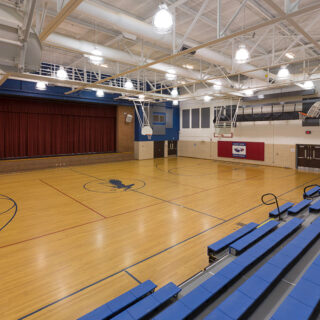Projects

Maury River Middle School
- Location: Lexington, Virginia
- Architect: Spectrum Design, PC
- Owner: Rockbridge County Public Schools
- Size: Addition: 75,812 SF | Renovation: 54,293 SF
The Maury River Middle School project served to merge Rockbridge Middle School and the existing Maury River Middle School, which would be expanded to accommodate 6-8th grade students.
The 54,293 square foot renovation to the existing two-story building included administration space, classrooms, and the auxiliary gym. 75,812 square feet of new construction included food service, auto shops/ technical education, greenhouses, family life, computer labs, media centers, outdoor classrooms, bandroom, and support space. New construction also included a new, full-service gym with an 800 person seating capacity and serves as an athletic and entertainment venue, as well as emergency shelter. This project had no LEED requirements, but incorporated many sustainable features which included a geothermal ground-source heat pump system, and LED lighting, which will greatly reduce operating and maintenance costs.
Logistical challenges had to be addressed due to the transition of students from their existing schools to the new school. Occupancy was required during the construction process. The MB logistical plan also included the safety concerns of the students as they were walking between the building and temporary classroom trailers. Heat had to be maintained as a result of an extremely cold winter. Existing clay soils and rocky conditions presented additional challenges.
© 2025 MB Contractors. All Rights Reserved
Marketing by 3VE

