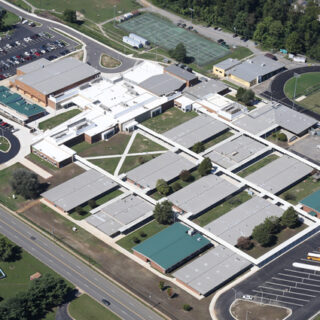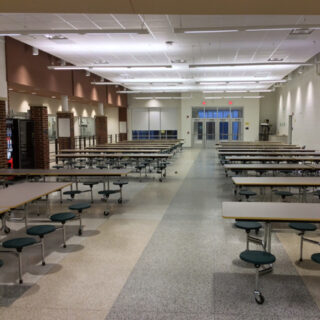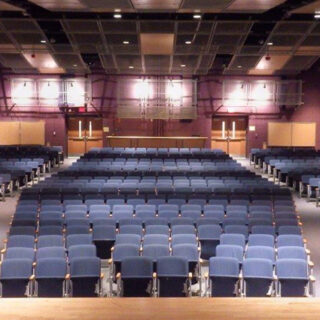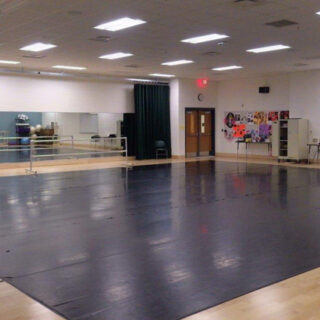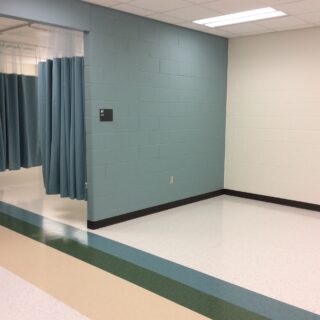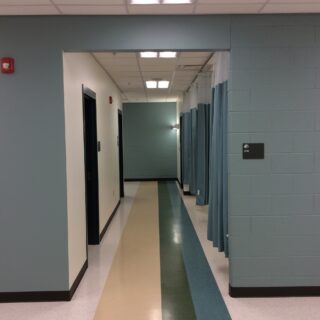Projects

Henrico High School
- Location: Henrico, Virginia
- Architect: Moseley Architects
- Owner: Henrico County Public Schools
- Size: New: 61,289 SF | Renovation: 96,300 SF
Henrico High School serves as the Henrico County Center for the Arts and supports programs for theater, dance, and visual arts. Over a three-year span, this multi-phased project included over 150,000 square feet of renovations and new construction.
The 61,289 square foot addition connects three existing buildings and includes administration, counseling, media center, cafeteria, health, community and technology classrooms, dance studio, auditorium, black box theater, and separate classrooms for theater, music, band, and chorus.
The 96,300 square foot renovation was performed on twelve of the fifteen campus-style buildings and included new science labs, culinary arts, STEM labs, design labs, graphic arts, communication/ broadcasting studio, computer labs, specialty math labs, and traditional classrooms.
Due to the creation and execution of a thorough logistics plan which included secured construction zones, material delivery and storage, egress, and life safety measures, the school remained in operation for the duration of the project with no reported incidents to any faculty, staff, students, parents, visitors, or construction related personnel.
© 2025 MB Contractors. All Rights Reserved
Marketing by 3VE

