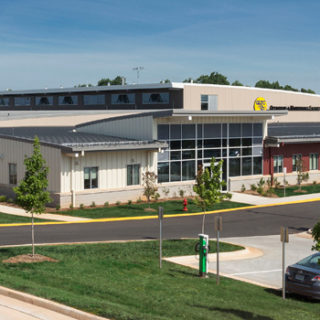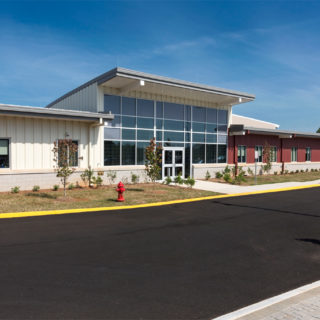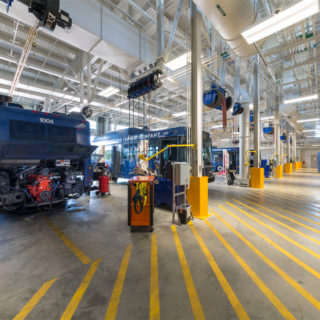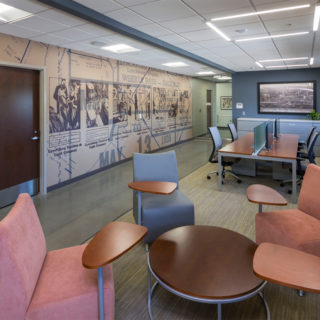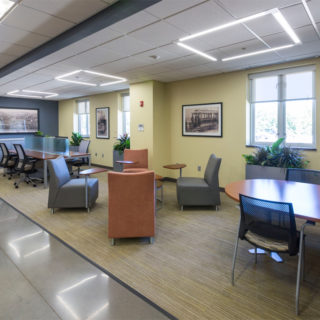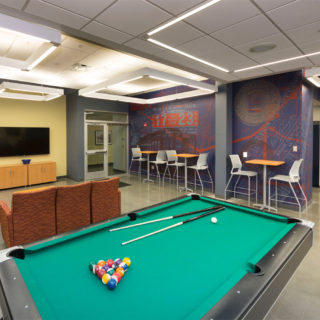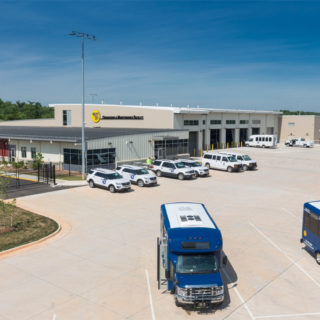Projects

Greater Lynchburg Transit Company
- Location: Lynchburg, Virginia
- Architect: Wendel Companies
- Owner: Greater Lynchburg Transit Company
- Size: 50,000 SF
This 50,500 square foot, one-story headquarters for the Greater Lynchburg Transit Company serves as a combined administration, operations, maintenance, and service facility. Construction consists of a steel frame with long span steel construction and custom bolted connections. Several CMU walls were cantilevered and doweled into the foundation.
There are 10 bus bays with 30′ clear height bay doors for service and washing. A 1-ton hoist crane was installed. Also included are offices for Dispatch, General Management,
HR, Marketing, IT, Finance, a collections vault, breakroom, exercise room, and locker rooms. Interior features include wood paneled casework, polished and hardened concrete
floors, all glass entrance doors, quarry tile, and “suspended clouds” acoustical ceiling tiles. Sitework on the 12-acre site includes excavating nearly 30,000 cubic yards of material and also includes a bio-filtration pond constructed to new stormwater guidelines. The facility also includes a detached one-story road salt and general storage building, and a detached gasoline dispensing island with canopy covering.
© 2025 MB Contractors. All Rights Reserved
Marketing by 3VE

