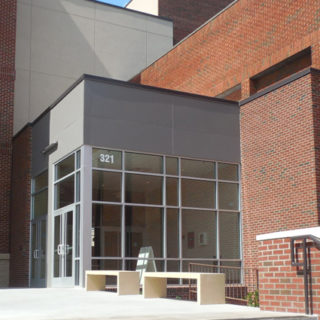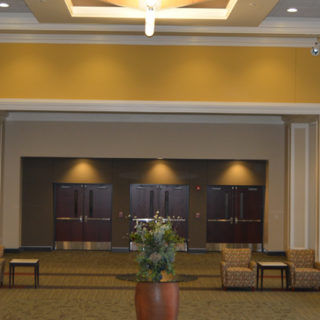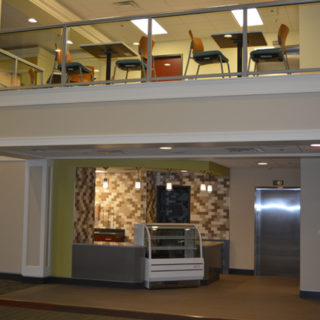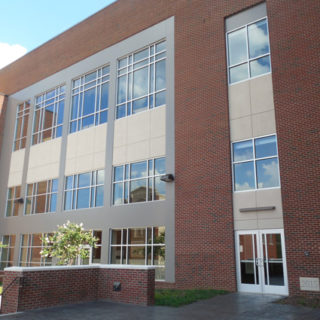Projects

First Baptist Church Roanoke
- Location: Roanoke, Virginia
- Architect: Spectrum Design
- Owner: First Baptist Church of Roanoke
- Size: 28,000 SF
This 28,000 square foot, two-story infill addition at First Baptist Church drastically increased the institution’s operating capabilities. The building was designed to unite three
buildings with different finish floor elevations and all built at different times, the Worship Center (circa 1960), the Family Life Center (circa 1977) and Faith Chapel (circa 1929).
Together, these buildings create an interactive environment for youth. The first floor consists of a 5,700 SF multi-purpose room, coffee shop, mezzanine level, bookstore, and an indoor playground. The second floor consists of a 4,000 SF multi-purpose room, media room, game room, conference room, concessions with high top seating, 40 foot radius screen and stage, and a central control booth that manages the audio-visual capabilities. Exterior construction consists of a playground, brick utility enclosure, and a subsurface stormwater detention system. The site is located in downtown Roanoke and surrounded by a mix of commercial, residential, and historic properties. This required continuous coordination with subcontractors and suppliers to have all material delivered just-in-time for installation. Known subsurface soil conditions required the use of over 130 micropiles to correct the differing and unstable subsurface conditions.
The very nature of the project being woven between the existing facilities, required a high sensitivity to the continuing operation of the surrounding buildings. Worship, weddings, funerals, and community activities continued to take place in the existing buildings during the entire construction process, which required careful coordination. The full time day care center that operates inside The Family Life Center heightened the already intense safety program and scheduling requirements of the project. The children safely watched the construction process from inside with fascination.
© 2025 MB Contractors. All Rights Reserved
Marketing by 3VE




