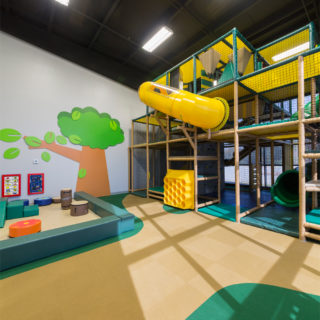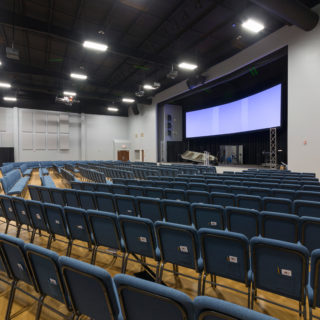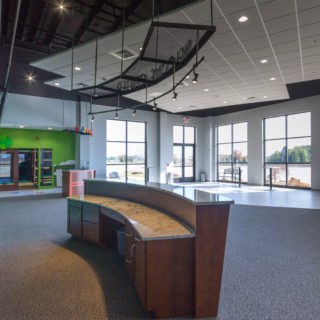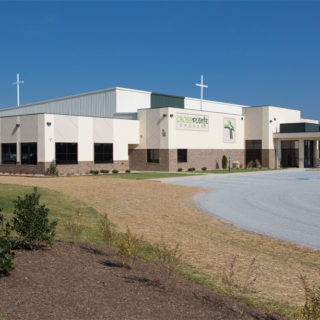Projects

CrossPointe Church
- Location: Wirtz, Virginia
- Architect: Balzer & Associates, Inc
- Owner: CrossPointe Church
- Size: 19,764 SF
CrossPointe Church is the second location of the Rocky Mount based Franklin Heights Baptist Church, a repeat client of MB Contractors. This 19,764 square foot design-build project demonstrates the extensive possibilities of CECO Metal Building Structures. The facility includes a 500-seat sanctuary, children’s ministry area, kitchen, eight classrooms, large playroom, event space, and offices. A “Build-to-Suit “Kid’s Cove was incorporated to accommodate the anticipated in flux of families with school and pre-school aged children. State of the art technology was installed for advanced audiovisual capabilities. Specialty features include sports flooring suitable for multi-purpose use, audio/visual mezzanine room, and the overall sophistication of the metal building structure.
Crosspointe Church includes a full-size gymnasium, classrooms, indoor playgrounds, and a generous array of meeting spaces. The congregation focuses on the strength of
family ties and the principles of worship and play. The architect, Balzer & Associates, incorporated the congregation’s mission and vision with a modern and open design that
integrates education, recreation, and worship under one roof. The core principles of the building design center around the main multipurpose space. As the single largest room in the facility, its importance is evident. Equally important, and on a smaller scale, is the central Lobby. The oversized lobby space, which is directly connected to the indoor playground, is intended to serve as the major crossroads for the church. People are expected to worship and play in the multipurpose room, and get to know each other in the main lobby.
The design build, negotiated delivery method ensured the Owners’ goals of cost, quality, and delivery were successfully accomplished. Throughout the project the design-build team provided the Owner with value engineering considerations and constructability reviews.
© 2025 MB Contractors. All Rights Reserved
Marketing by 3VE



