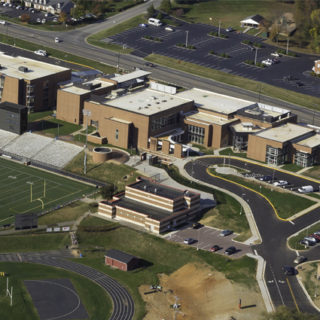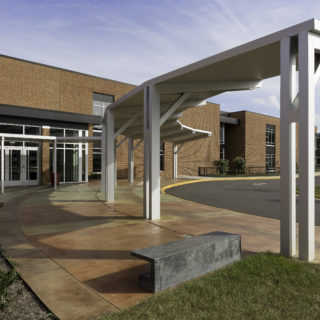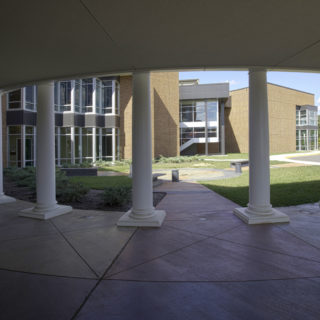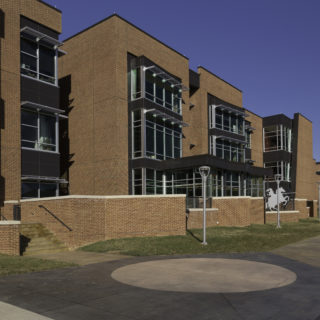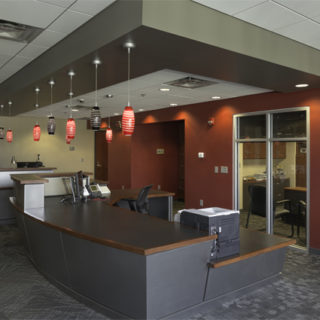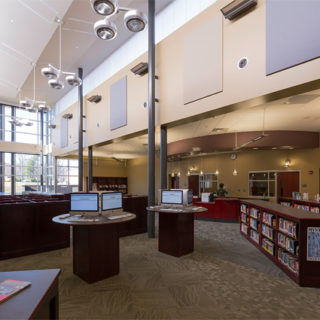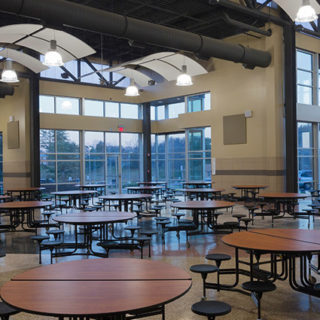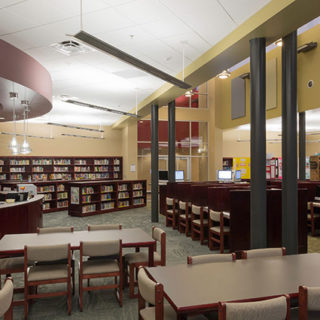Projects

Cave Spring Middle School
- Location: Roanoke, Virginia
- Architect: Spectrum Design
- Owner: Roanoke County Public Schools
- Size: New: 103,000 SF / Renovation: 27,000 SF
Originally built in 1956 as Cave Spring’s high school, Cave Spring Middle School is an important part of the history of the local community. The Owner and design team wanted to preserve and highlight parts of the existing building while providing a new state-of-the- art learning facility for Cave Spring’s growing student population. This new 130,000 square foot school consists of 103,000 square feet of new construction, including a 3-story classroom wing supporting 900 students, and 27,000 square feet of renovated spaces. The existing cafeteria located below the main gym was converted into the new
administration area. The building features a new cafeteria and kitchen, a new media center, a new auxiliary gym, and a new classroom wing. Numerous elective and support spaces were included to support and develop diverse educational needs.
Grade levels are separated by floor into grade level areas. The Seventh grade is located on the first floor to allow for easy access from the life science classrooms to the greenhouse and outdoor classroom. Each grade area has 8 classrooms, resource spaces, a computer lab, a teacher workroom with storage, a conference room, and break-out/ common spaces. The design incorporated many environmentally-conscious design elements including a geothermal HVAC system, high-efficiency windows with integral sunshades, and daylighting strategies. The new main entry features a large canopy and extensive landscaping. The space between the building and the football field was transformed into a wide, pedestrian-friendly plaza for students, visitors, and spectators. A separate entrance for buses was constructed to support the students being dropped off on the west side of the building for direct access into the classroom wing.
© 2025 MB Contractors. All Rights Reserved
Marketing by 3VE

