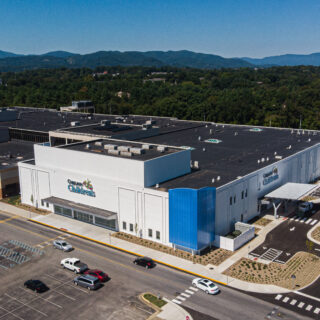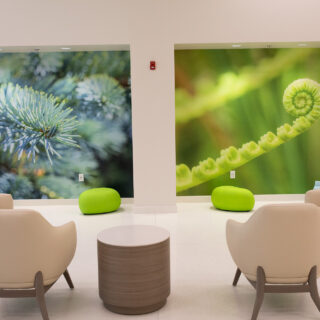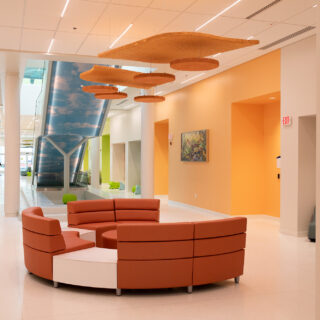Projects

Carilion Multi-Specialty Clinic at Tanglewood
- Location: Roanoke, Virginia
- Architect: AECOM
- Owner: Carilion Property Management
- Size: 138,466 SF
Carilion Clinic renovation of the former JC Penney Building at Tanglewood Mall for a multispecialty children’s clinic.
The building has two floors with approximately 62,000 square feet on each floor plus an adjacent shell space on the 2nd floor of approximately 8,600 square feet and a large mechanical penthouse. The project includes renovation of both spaces for clinical exam rooms, procedure rooms, dental treatment rooms, x-ray and ultrasound imaging, offices and waiting areas to bring many of Carilion’s pediatric specialty practices together into one building. MB Contractors participated in the pre-design planning with the architect and the owner’s project planning participants.
© 2025 MB Contractors. All Rights Reserved
Marketing by 3VE



