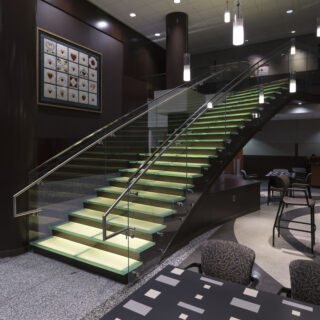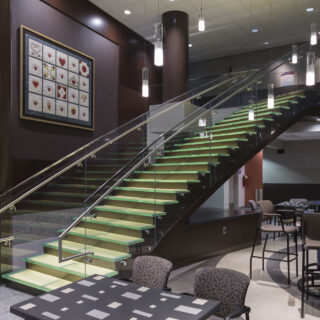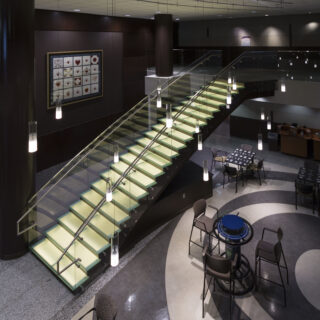Projects

Carilion Clinic Roanoke Memorial Hospital Escalator Replacement
- Location: Roanoke, Virginia
- Architect: AECOM
- Owner: Carilion Property Management
- Size: 2,030 SF
The new staircase at Carilion Roanoke Memorial Hospital was designed to be an eye catching showpiece. The 2,030 square foot project consisted of a structural steel framed staircase with a non-slip, polished granite floor which leads to sandblast glass steps with recessed LED lighting below the treads. It is equipped with stainless steel hand rails and fixed to clear tempered glass guards. From demo to the new construction, extra attention was paid as to not disrupt hospital operations. Welding of structural components or any exhaust or odor producing components/material was not allowed.
© 2025 MB Contractors. All Rights Reserved
Marketing by 3VE



