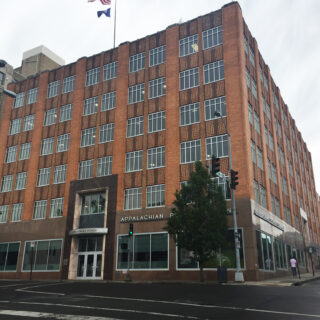Projects

Appalachian Power Company Renovation
- Location: Roanoke, Virginia
- Architect: Balzer & Associates, Inc.
- Owner: Appalachian Power Company
- Size: 69,688 SF
The Appalachian Power Company building has been a fixture in downtown Roanoke for over 70 years, having been originally built in 1947. This project consists of renovations on four of the six floors totaling roughly 70,000 square feet. The renovation includes new offices, conference rooms, collaboration rooms, break rooms, work cafes, and training rooms. Finishes include quartz ceramic tile countertops and backsplashes, glass doors, and Haworth glass moveable walls. The first phase of the project started in January 2018 and the building remained in operation for the duration of the project.
© 2025 MB Contractors. All Rights Reserved
Marketing by 3VE

