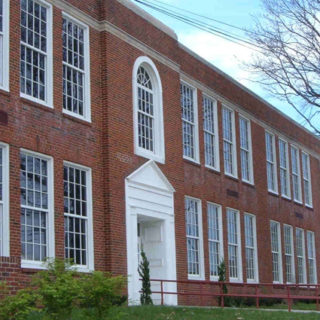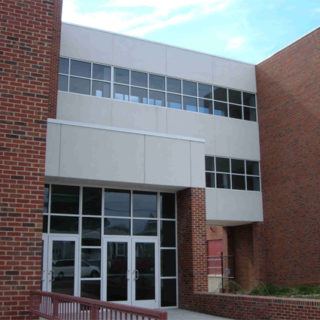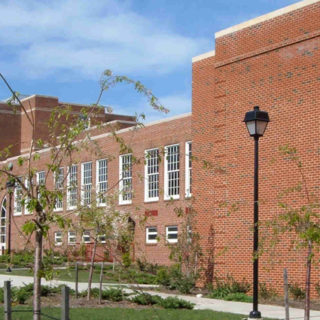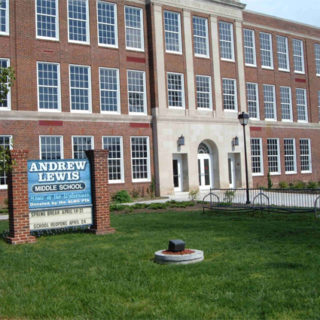Projects
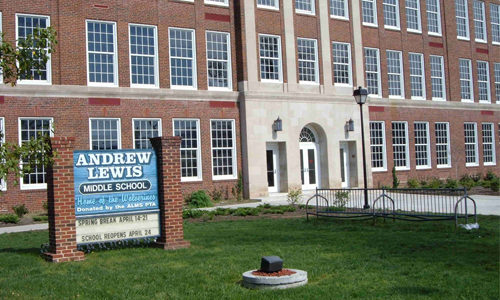
Andrew Lewis Middle School
- Location: Salem, Virginia
- Architect: Kinsey Shane & Associates
- Owner: Salem City Schools
- Size: Addition: 64,000 SF / Renovation: 119,155 SF
Andrew Lewis Middle School was originally built as a high school back in the 1930’s, constructed of concrete, brick and plaster walls, no HVAC, and terracotta plumbing. Since its last addition of a gymnasium in the 1950’s, Andrew Lewis received a well-deserved facelift. The school was redesigned to include additional classrooms, fitness center, storage, expanded locker rooms, art rooms, choir and band studios, and an expanded library. The 64,000 square foot addition includes a kitchen, dining room, additional class and conference rooms, storage, bathrooms, and a new entrance to the gymnasium. To retain the historical nature of the school, MB pitched and followed through with the window sills in the additions being fabricated from original stone bathroom partitions. Throughout the 119,155 square foot renovation, molding was patched and repaired, brick and coping masonry was restored, and wood doors were relocated and all original components were reused. During construction, MB noticed a significant opportunity in project phase adjustments to deliver the project early. Through close teamwork with Andrew Lewis, the project was delivered 6 months ahead of schedule, which occurred while the school remained in session and spanned two academic cycles.
© 2025 MB Contractors. All Rights Reserved
Marketing by 3VE

