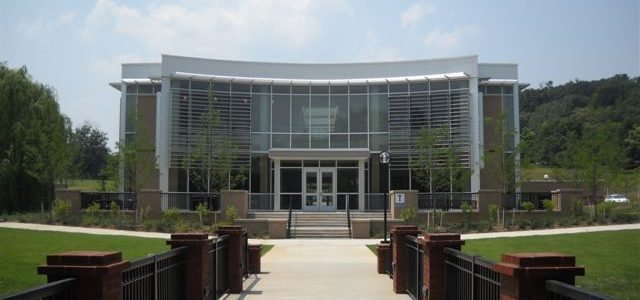Projects

Advanced Technology Center, Blue Ridge Community College Registered LEED® Silver project (10099861)
- Location: Weyers Cave, VA
- Architect: Moseley Architects
- Owner: Virginia Community College System
- Size: 20,192 SF
This 20,192 square-foot, two-story expansion of the BRCC campus includes classrooms, offices, lounges, and a variety of labs for drafting, research and development, machining and fabrication, automated manufacturing, electronics, physics, and computer repair. Interior building finishes include epoxy terrazzo flooring, resinous flooring, glass and wood stair and balcony railings, custom wood wall panels and reveals, and glass smoke baffles. A fluid, vapor-retarding membrane was applied behind the exterior envelope, which is a mixture of brick veneering, aluminium composite panels, and architectural precast. Exterior features include aluminium sunshades, curtain walls and storefronts, along with brick pavers and an outdoor gathering place that ties into the existing gazebo. Green features include a white roof, building automation system, light sensors, wastewater management system, energy reducing HVAC, the use of low-emitting materials, and horizontal exterior sunshades.
© 2025 MB Contractors. All Rights Reserved
Marketing by 3VE
